An early exemplar of architectural acoustics
In 1885, Wallace Clement Sabine, a young physics professor at Harvard, made a founding discovery of architectural acoustics:
defining the relationship between the reverberation of sound in a space, its volume, and the quantity of sound absorption within it (a story worth telling in and of itself). His simple yet groundbreaking discovery connected sound and architecture in a new, scientific way.
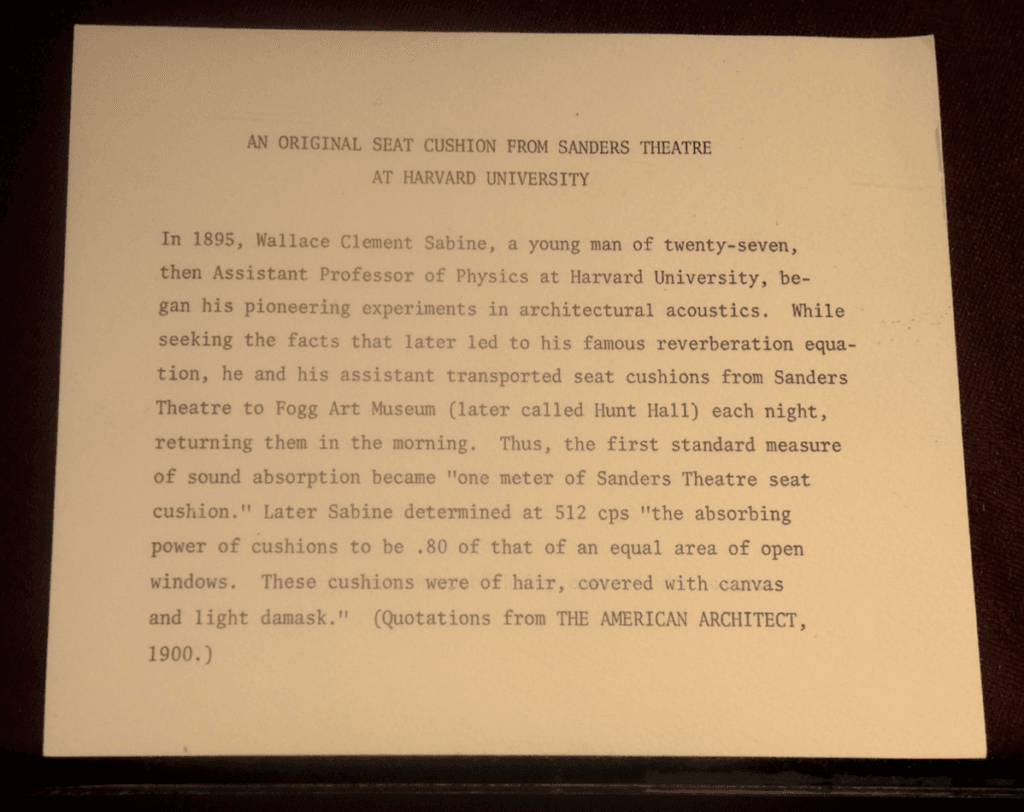
News of Sabine’s discovery quickly spread throughout Boston, prompting influential figures to seek his input on the design of a new concert hall for the Boston Symphony Orchestra, which was then still in the early stages of its development.
Inspired by old world halls like the New Gewandhaus in Leipzig, and the local precedent of the Boston Music Hall, the new design boasted more seats and overall larger dimensions. Sabine, however, cautioned that the volume of the space was excessive and would lead to prolonged reverberation times within the space. Adjustments were made and the resulting hall, inaugurated in 1900, set a new standard for acoustical excellence that has informed nearly every hall designed since.
¹ to differentiate it from the demolished Old Gewandhaus, and from the extant Third Gewandhaus built following wartime damage to the second iteration
While architectural acoustics have continued to evolve, the fundamental balance of room volume, sound absorption, and reverberation endures. In 2002, the Boston Symphony Orchestra engaged Acentech’s Studio A team to assess and advise on these essential elements throughout a series of meaningful updates and renovations.
Pipe Organ Rebuild and Chamber Renovation
First among these renovations was the concert hall’s pipe organ. Positioned behind the orchestra stage, it was to be rebuilt and the organ chamber refinished. During this process, all organ components were removed, leaving the chamber empty for the entire 2002-2003 symphony season, with only the façade pipes in place. Since the chamber is open to the concert hall and directly behind the orchestra stage, there was a concern that the empty chamber would function as a coupled volume and thereby affect the acoustics of both the stage and the audience area.
Robert Berens has led Studio A’s work with the Boston Symphony Orchestra since 2002
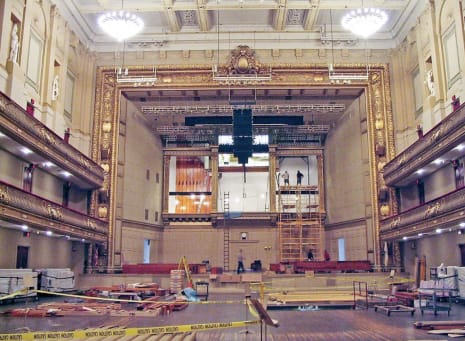
The pipe organ chamber exposed and bare, with the organ pipes on the floor in the foreground
ALL PHOTOS ROBERT S. BERENS (except where noted)
To investigate the potential changes this might create in the space, our acousticians conducted a series of measurements of reverberation time–the same metric established by Sabine over a century prior–in the empty organ chamber, on the performance stage, and in the audience. Significant reverberation time differences were noted in the chamber, less so on stage, and virtually none in the house. We first investigated the possibility of maintaining the reverberation characteristics of the organ chamber by adding absorptive material to compensate for the removal of the pipes. Several BSO musicians were invited to participate in listening tests of the space as we brought up the absorptive curtain, and we concluded that there would be a small change in the sound of performances, perceptible only onstage and not in the audience. This was received as good news by the Orchestra, and the symphony season took place as planned with no special action required.
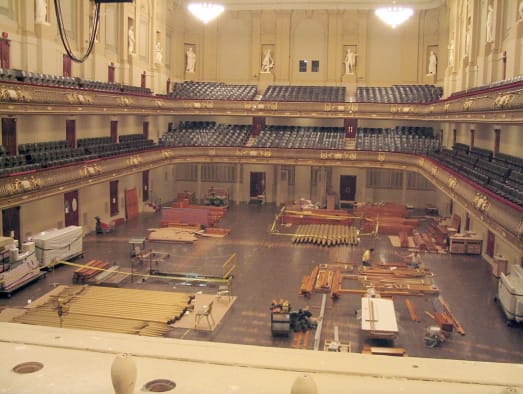
Organ pipes on the concert hall floor, awaiting reinstallation. Photo taken from bare organ chamber above the stage
Stage Floor Replacement
By 2004, the original wood stage floor was badly worn and in need of replacement.
The stage floor plays a crucial role in the concert’s acoustics, alongside the concert hall and the orchestra itself. Not only does it reflect sound from the instruments; but it also vibrates in response to the instruments and re-radiates this vibration as sound. This effect is especially noticeable for instruments like cellos, basses, and percussion that make direct contact with the floor. These factors greatly influence what both musicians and audiences hear.
To understand this better, we conducted tests on the old and new stage floors.
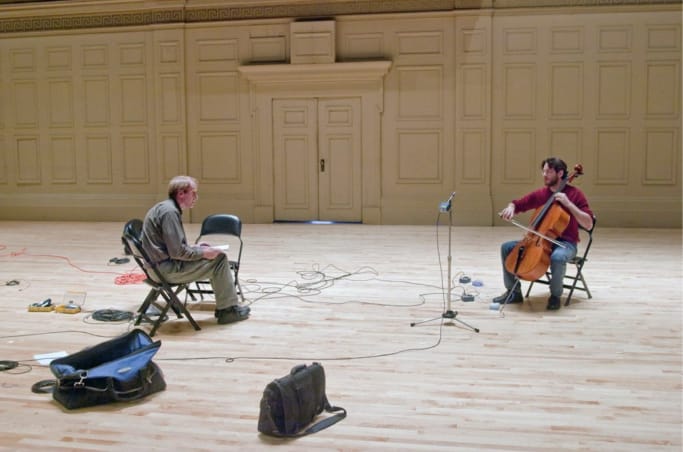
Acousticians James Moore and Jonah Sacks measure the response of the new stage floor to excitation by cello.
“As the resident Acentech cellist, I had the pleasure of providing one of the sound and vibration sources for these tests. We placed vibration sensors on the floor at many locations and microphones in the hall and measured the vibration response of the floor to the cello, and of the floor to impacts made by a mallet fitted with its own vibration sensor. This allowed us to map out the floor’s vibrational and acoustic behaviour across its surface.”
– Jonah Sacks
We advised that the new stage floor be built to match the construction of the old floor in every way possible: the wood species and cut, the configuration of planks, even the historical “cut” nails. The inescapable difference was that the new floor lacked 100+ years of wear, which made a profound difference to its appearance: the new floor was a light blond color and unfinished, in contrast to the dark brown patina of the old worn floor that was covered with a quarter inch of old varnish. Across the stage, the new floor exhibited a far more uniform acoustic response to vibrations induced by cellos and basses. The feedback from musicians was strongly positive, with a few comments that the new floor sounded “brighter” and more immediate in its response.
Clerestory Window Restoration
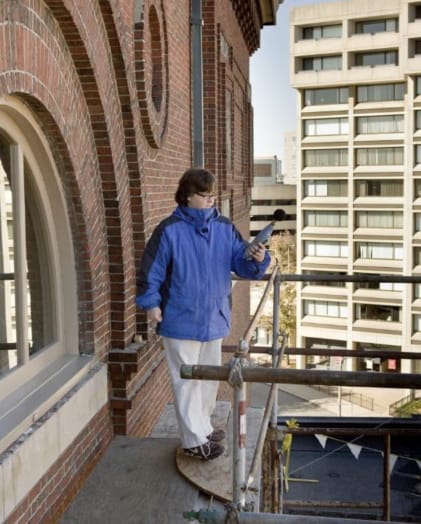
Measuring sound levels on the roof outside concert hall clerestory windows
Symphony Hall was originally built with half-moon-shaped windows along the tops of its side walls. According to legend, these windows were shuttered during 1940s wartime blackouts to avoid presenting a visual target for aerial bombing. They were finally restored with new windows and light-control shutters in 2009, allowing natural light back into the hall and conveying a sense of activity to the city around it. Our contribution to this effort involved documenting sound transmission through the original shuttered windows and assisting in the design of the new window system to minimize street noise disruption during performances. To measure this, we conducted tests by placing loudspeakers on the low roof outside the windows and measuring noise levels both outside and inside, using a long pole to place our microphone from the second balcony.
The data guided our recommendation to include a new acoustical storm window, installed with a deep airspace to the restored historic interior window. The result is a visually striking upgrade and an acoustical win.
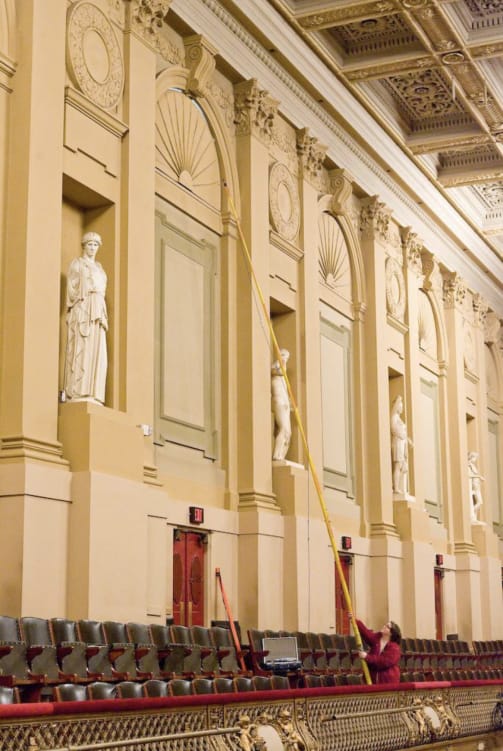
Measuring sound transmission through a shuttered clerestory window in the concert hall
Symphony Hall was originally built with half-moon-shaped windows along the tops of its side walls. According to legend, these windows were shuttered during 1940s wartime blackouts to avoid presenting a visual target for aerial bombing. They were finally restored with new windows and light-control shutters in 2009, allowing natural light back into the hall and conveying a sense of activity to the city around it. Our contribution to this effort involved documenting sound transmission through the original shuttered windows and assisting in the design of the new window system to minimize street noise disruption during performances. To measure this, we conducted tests by placing loudspeakers on the low roof outside the windows and measuring noise levels both outside and inside, using a long pole to place our microphone from the second balcony.
The data guided our recommendation to include a new acoustical storm window, installed with a deep airspace to the restored historic interior window. The result is a visually striking upgrade and an acoustical win.
Additional Upgrades
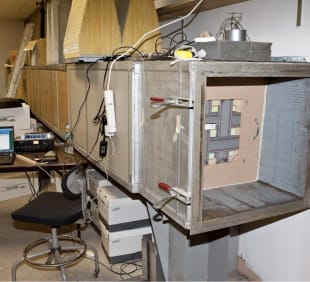
Impedance tube loaded with sample seat bottom for acoustical measurement
Despite being widely loved, Symphony Hall had a reputation for uncomfortable seating. In 2009, the Orchestra responded. Rather than replacing the historic chairs, they opted to install new seat cushions, replacing the original hard horsehair padding. However, concern arose over the acoustical impact of the softer cushions and how they could change the absorption within the concert hall. To address this, we took a sample seat bottom to a specialized testing lab equipped with a large rectangular impedance tube. These tubes are commonly used to measure the acoustical absorption of small material samples, a process we frequently conduct in our own lab.
In this case, measuring the entire seat bottom—including both the top (where contact occurs) and the underside (which is always exposed to the hall)—rather than a small sample, was crucial. We compared the absorption characteristics of the old and new seat cushions and found that due to the non-porous leather-like covering, the differences were negligible.
The Boston Symphony Orchestra is often joined by the Tanglewood Festival Chorus, a volunteer choir of up to 200 voices originally formed by—and operated under the direction of—the orchestra. The Boston home of the chorus is a rehearsal and storage space on the lower level of Symphony Hall. By 2014, the chorus had outgrown the space, and its director, John Oliver, had reported challenges in hearing the singers in the crowded room with its overly loud acoustical conditions.

John Oliver directing the Tanglewood Festival Chorus in the pre-renovated chorus room
We helped design a new, highly articulated ceiling and wall system to absorb and diffuse sound in specific locations while providing the sound-reflective properties necessary for good ensemble hearing. The result is a comfortable and attractive space with acoustics that are clear and controlled.
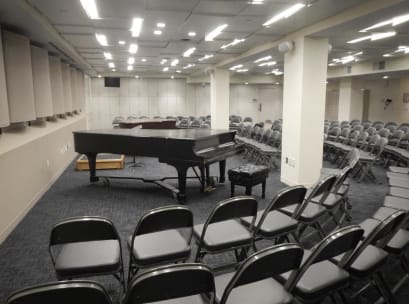
The renovated and expanded chorus room
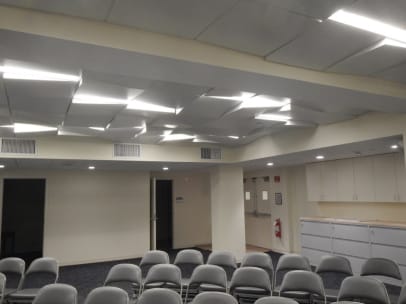
A custom grid ceiling system uses perforated metal panels at varying angles to provide a blend of sound absorption, diffusion, and reflection
The Tanglewood Music Center
The Koussevitsky Music Shed, the summer home of the orchestra and Tanglewood’s primary concert venue accommodates 5,000 seats under cover, with additional lawn seating for thousands more. The Shed is widely regarded as the first large, covered, open-air venue to provide excellent concert acoustics for orchestra without amplification. This was achieved through a clever design featuring a partial enclosure, with an open ground level and enclosed upper side and rear walls.
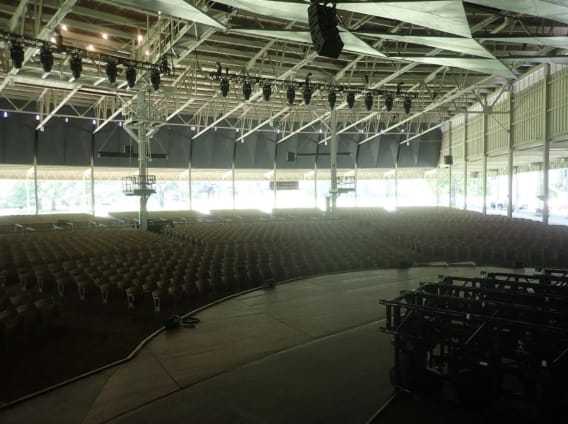
Koussevitsky Music Shed seen from the stage. Upper walls at the rear and sides contribute to the shed’s excellent concert acoustics
Koussevitsky Music Shed Wall Panels
Several times in recent decades, portions of the upper walls required replacement due to weather-related wear. These replacements provided opportunities to refine panel positioning and upgrade to modern materials. In every case, we have advised on the design of the new wall components ensuring optimal sound reflectivity, distribution of reflected sound, and sound transmission characteristics.
Ventilation Upgrades: Koussevitsky Music Shed and Ozawa Concert Hall
An open-air venue, the Koussevitsky Music Shed had long used on-stage fans to move air around for musician comfort. New vent fans were installed in 2021, as proper ventilation became an urgent safety matter during the COVID pandemic. Equally urgent was the need to ensure that the new fans and ductwork were inaudible to musicians as well as the audience.
Seiji Ozawa Hall is a 1,200-seat concert hall with a rear wall that opens to lawn seating. The hall is well-loved and used extensively for chamber music performances and rehearsals of various ensembles. Among the hall’s prized features is its quiet background sound conditions. The COVID pandemic prompted a new look at the hall’s ventilation system, which includes an array of under-seat air openings and ductwork under the audience floor.
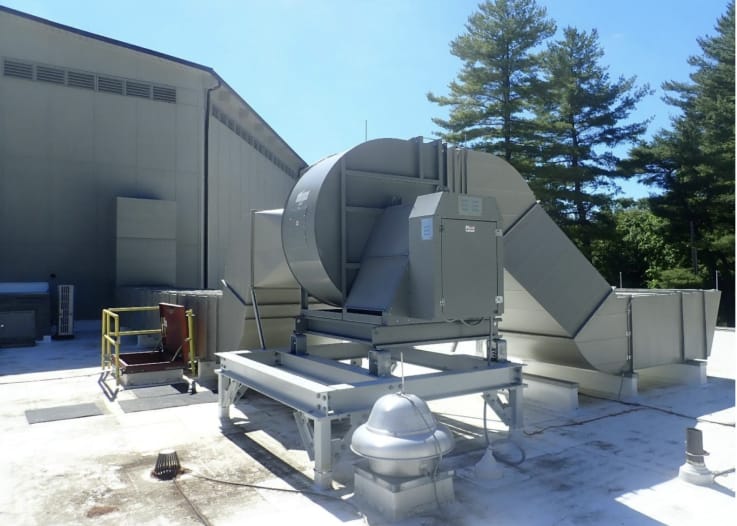
A new quiet ventilation fan on the roof of the amenities building behind the Koussevitsy Music Shed
Collaborating with Tanglewood facilities staff and mechanical engineers, we conducted extensive measurements in both venues to help design upgraded systems for improved ventilation without noise. The Koussevitsky Music Shed’s new system was operational for the 2023 summer season, while upgrades for Ozawa Hall are slated to be ready for the 2025 season.
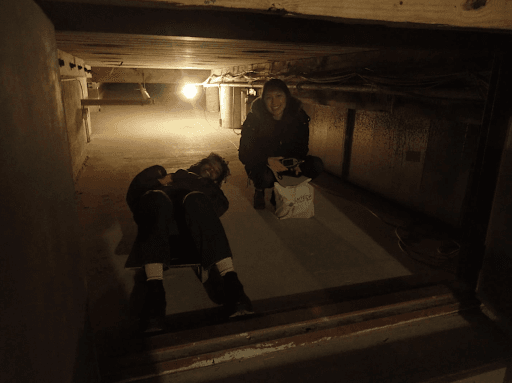
Acentech intern Jehan Diaz and acoustician Allie Lam in Ozawa Hall’s underfloor air circulation spaces.
The relationship between the Boston Symphony Orchestra and Acentech’s Studio A has been long and fruitful and continues today. Robert Berens has led this work, with help from many, including Ben Markham, Jonah Sacks, Jeff Zapfe, Jim Moore, Rose Mary Su, Jen Hinckley, Allie Lam, and others.
